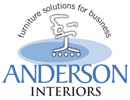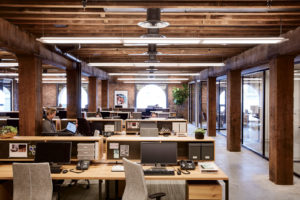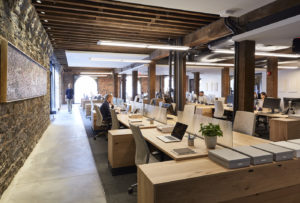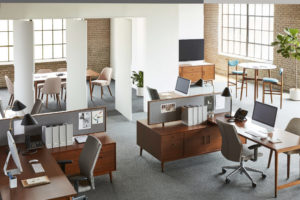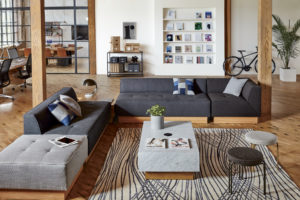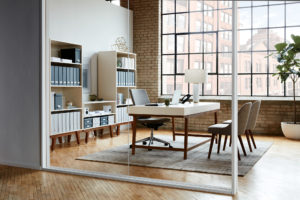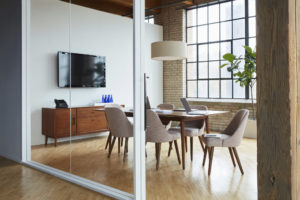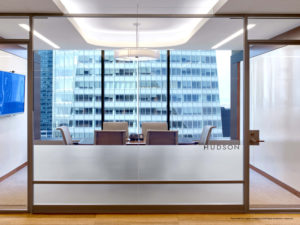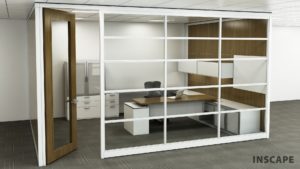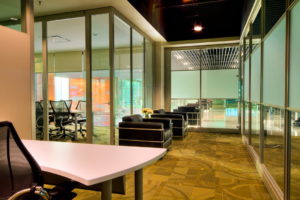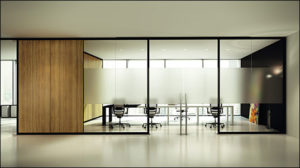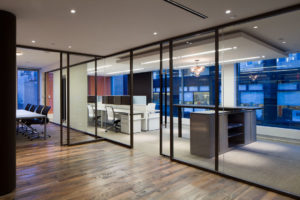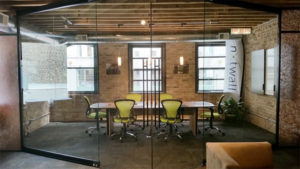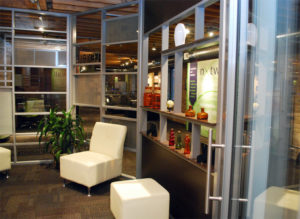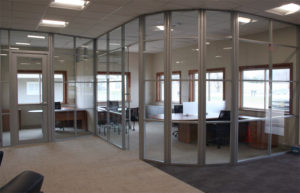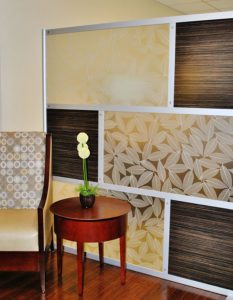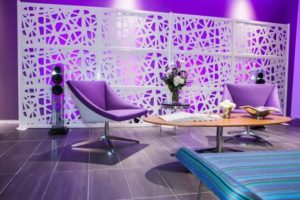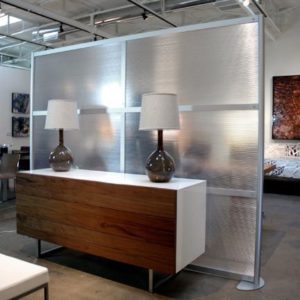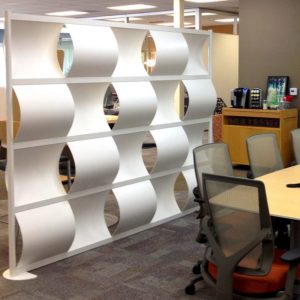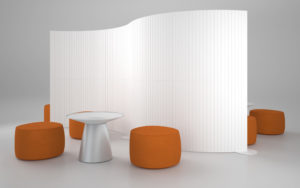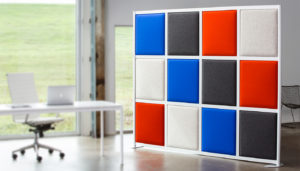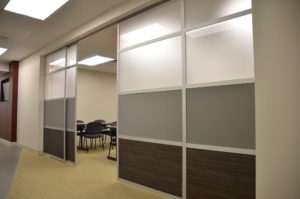The Open Plan Office: Pros, Cons and Solutions
According to Wikipedia, “‘Open Plan’ is the generic term used in architectural and interior design for any floor plan which makes use of large, open spaces and minimizes the use of small, enclosed rooms such as private offices.” These designs have been all the rage in the office furniture industry in the last twenty years and this trend shows no sign of slowing down any time soon. Many businesses here in Pittsburgh and across the country are renovating former warehouses into fabulous and functional workspaces. As with most things, the good usually comes with a little bad. Because of this, we tend to see and even encourage a hybrid of the open plan where most personnel are in some sort of benching units and the managerial staff maintain private offices surrounded by four walls.
Open Plan Office Spaces featuring
West Elm Workspace Benching
Take the Good with the Bad
So, let’s break it down. There has to be some sort of equilibrium between the collaborative benefits of the open plan and the privacy issues these designs ultimately create. These aren’t the only relevant issues but the following list summarizes the major benefits versus the pitfalls.
__________
Pros Cons
Enhances Communication & Interaction Affects Concentration & Focus
Encourages Collaboration & Teamwork Lessens Privacy Audibly & Visually
Facilitates Camaraderie among Personnel Compromises Confidentiality
Reduces Construction & Operating Costs Leads to Poor Acoustics
Improves Flow of Air & Light
Allows for Greater Flexibility to Accommodate Evolving Personnel Needs
Aesthetically Appealing
__________
Ultimately, the pluses out-weigh the negatives. For example, it is widely recognized that collaboration and communication are monumental keys to increased productivity and innovation. Aren’t these paramount to the ultimate goals of business? Increased productivity leads to cost reduction and innovation leads to growth. And, even more importantly, there are cost-effective and viable solutions to eliminate the disagreeable characteristics of the open plan concept.
Inspiration
Many of the fixes involve a little creativity. Why not set up specific areas where employees can gather in an inviting and comfortable setting when collaboration is necessary? Maybe a lounge area or a screened in section of the workspace as pictured below? Divider screens can also include white boards or other functional collaborative tools. Or even smaller concentration areas where just one employee can migrate to when solitude is required?
Lounge Seating and Divider Screens from West Elm Workspace
More obvious solutions are separate private offices for those who deal with confidential materials or separate large or small conference rooms that allow for private meetings or phone calls. Clear or frosted glass walls allow the light to filter through but also reduce the echoing sounds of chatter, typing and general shuffling about the workplace.
Inscape Walls with West Elm Workspace
Desking & Conference Pieces
Product Solutions
Problem: Privacy – Solution: Glass Walls with or without Doors
Inscape Solutions offers four glass wall systems including:
–Acme 50 – Space Defining Seamless Glass Walls with European Styling and Powder Coated 18-Guage Steel Construction.
–Aria – Italian Designed Minimalized Partition Walls with Low Profile Aluminum Frame Available in Multiple Colors.
–Reform+ – Functional and Versatile Walls that Support Technology and Furniture Integration.
–Interval – Smart Walls with a Post & Beam Architectural Framework that Accommodate Data, Power, Lighting, HVAC, and even Water.
Inscape Solutions Wall Options
NxtWall offers two glass wall systems including:
–Flex Office Wall Series – Removable, Movable and Reusable Modular Office Partitions that can Expand or Contract.
–View Glass Office Wall Series – Movable, Simplistic and Flexible with Minimally Seamed Glass & Frameless Glass Sliding Doors.
NxtWall Demountable
Architectural Wall Options
Problem: Traffic Flow/Acoustics/Aesthetics – Solution: Movable Screens or Dividers
LOFTwall offers many solutions for these varying issues.
–FRAMEwall – A Modern Room Divider that Offers Privacy.
–WEBwall – Overlapping and Connecting Elements that Add a Unique Visual Appearance.
–WAVEwall – A Visually Dynamic Divider that Offers Aesthetic and Function.
LOFTwall Divider Options
Problem: The Need for Flexibility – Solution: Flexible Screens or Dividers
LOFTwall offers added flexibility with the above products and more.
–FLEX – Lightweight, Flexible Partition Screen that Maneuvers Effortlessly.
–FLOX – Like FLEX with Acoustic Benefits.
–BLOX – Modular Acoustical Panel System for Sound Control.
–GLIDE – Overhead Sliding Partition System Designed to Open up or Close off a Space.
More LOFTwall Divider Options
In conclusion, the open plan office is here to stay. Combining it with glass walls and various divider screen options can help to minimize the pitfalls of this popular design. Anderson Interiors offers all of these products and more. Call 412-828-7420 to find out how your company can benefit.
